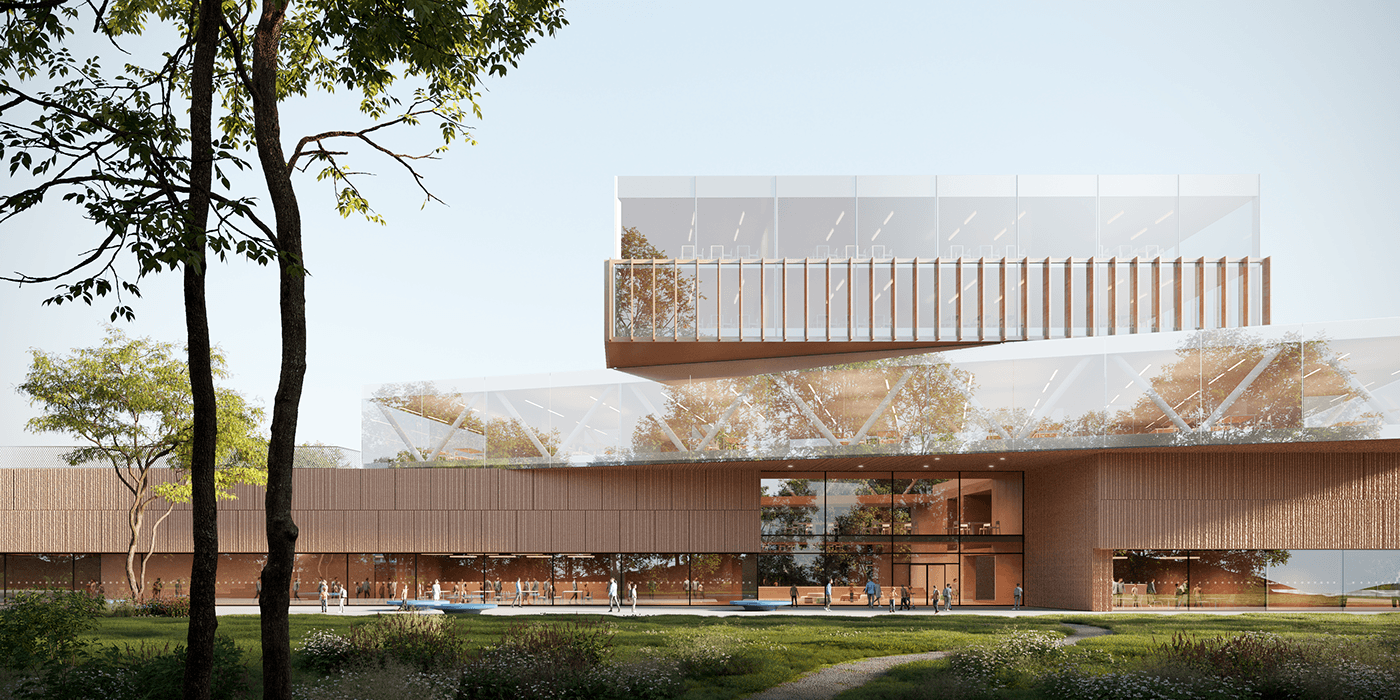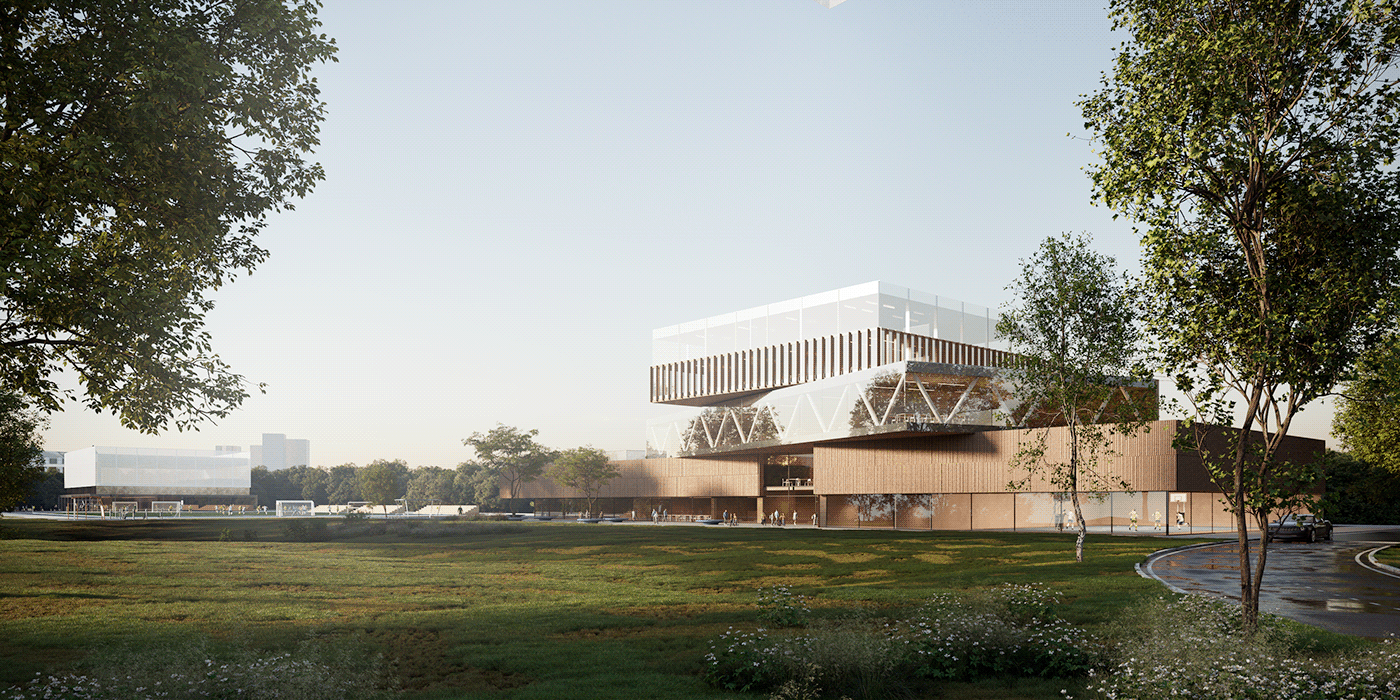Modern School
Typology: Social and Education
Status: Concept
Year of design: 2023
Location: Russia
Square: 12 097 м2
The school is divided into four blocks: art, sports, classrooms and laboratories. All are independent of each other, and the theater and sports rooms are available for use by the townspeople outside of school hours. These blocks are organized around an atrium, which is the main visual space, overlooking the park, and serves as the main circulation route.
The school’s spaces are transparent, allowing different scenarios of the school to be observed. This creates an interesting and varied environment that stimulates activity. Transparency also reduces the likelihood of bullying and promotes open communication between students and teachers.
The school is equipped with transformable spaces that can adapt to different learning and work needs. Tactile spaces are also provided for hands-on learning of material. For example, in laboratories, students can conduct experiments in science.
ESG solutions, such as LOW-E glazing, have been adopted to maintain a comfortable indoor temperature.







